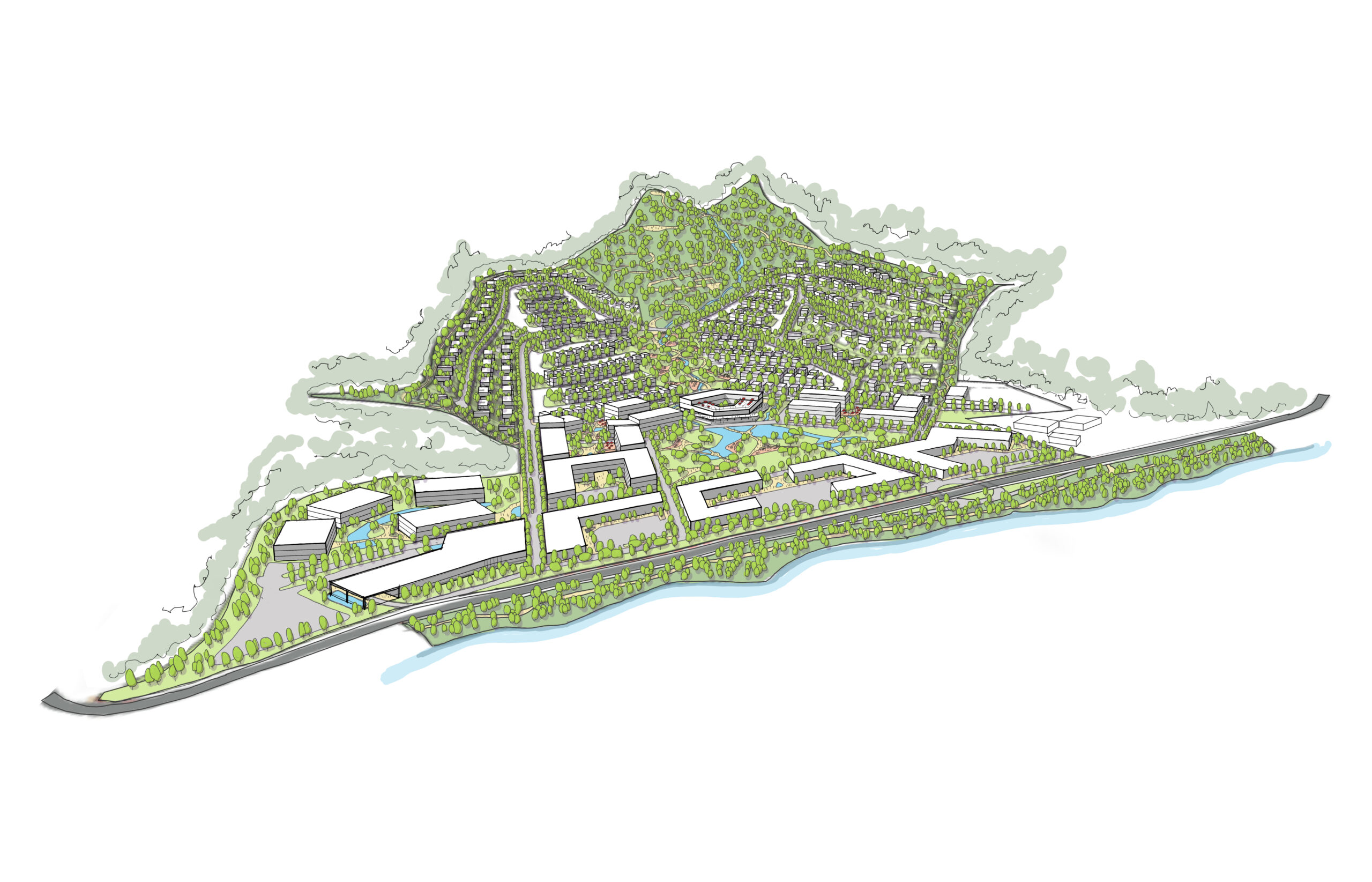
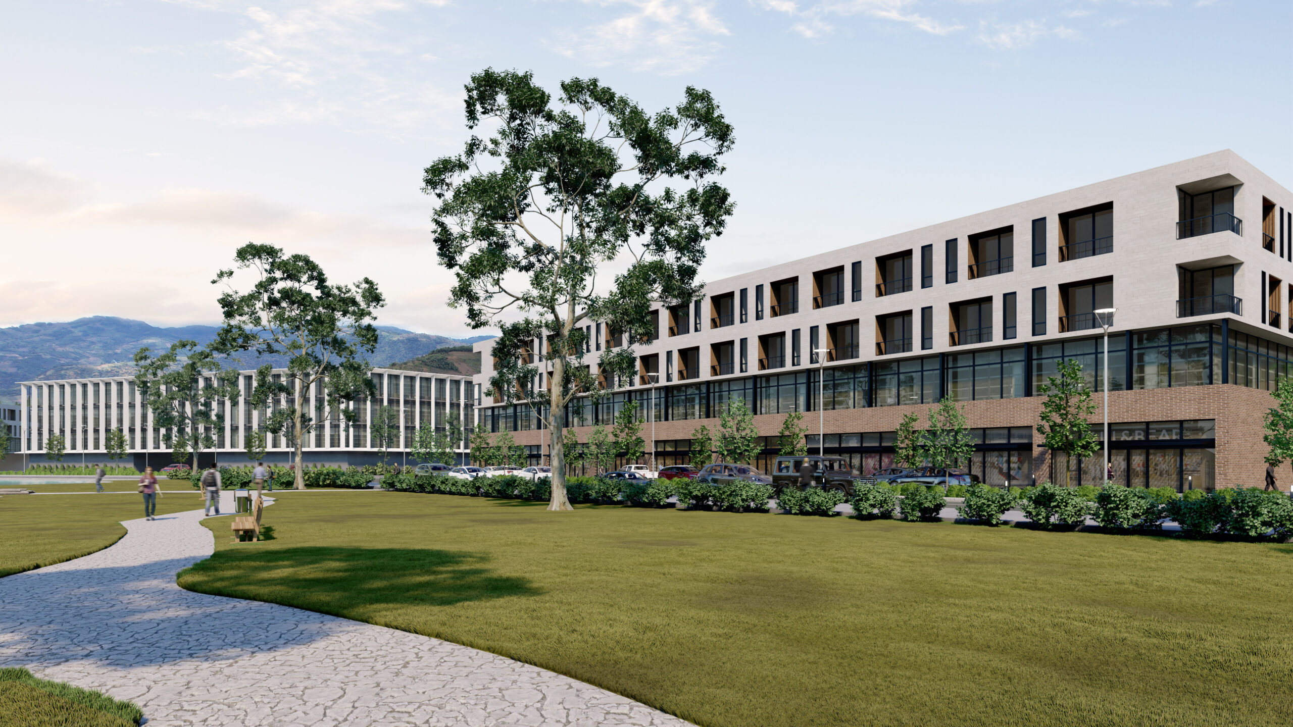
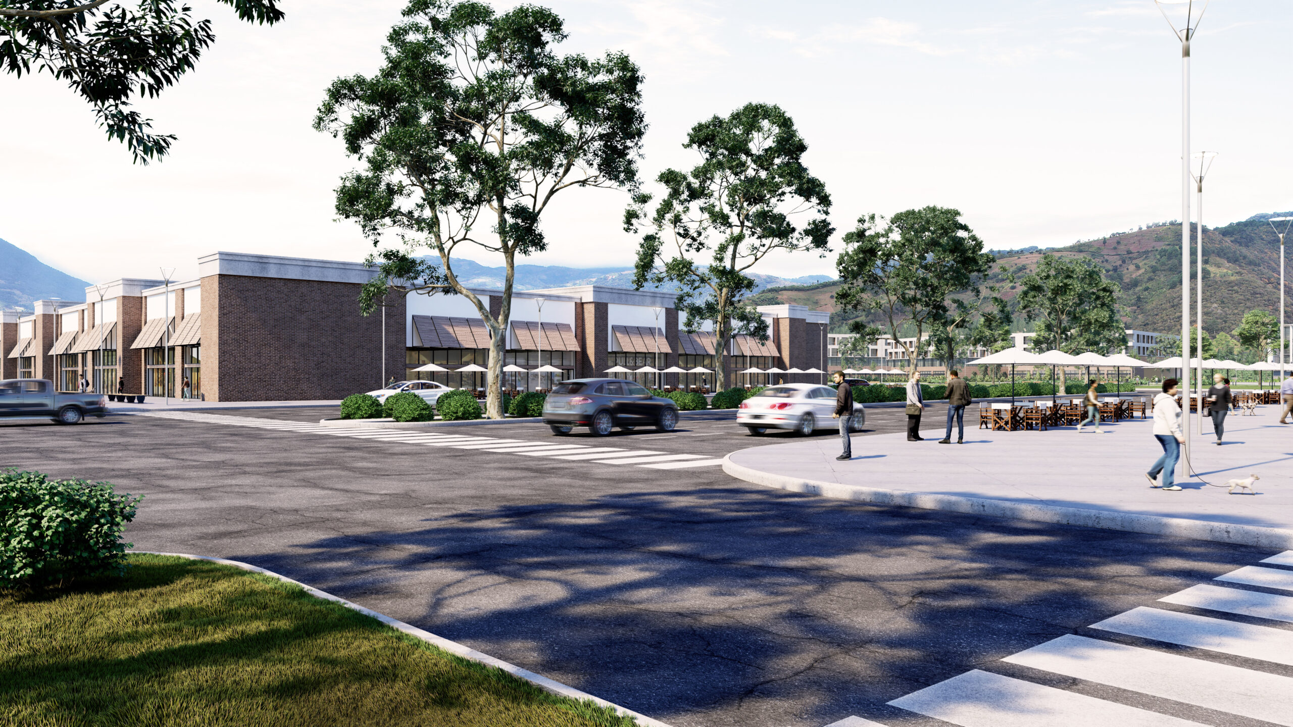
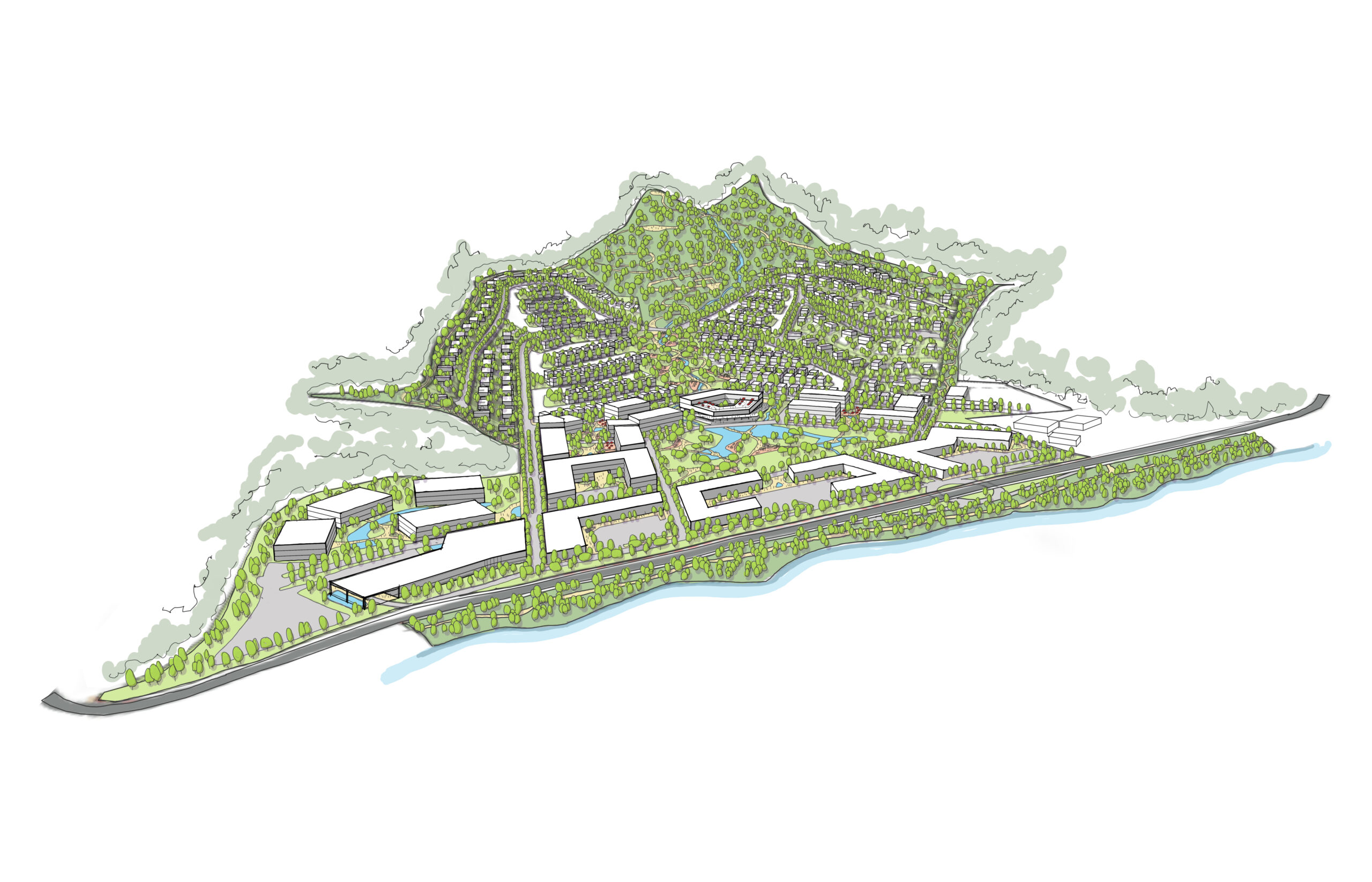
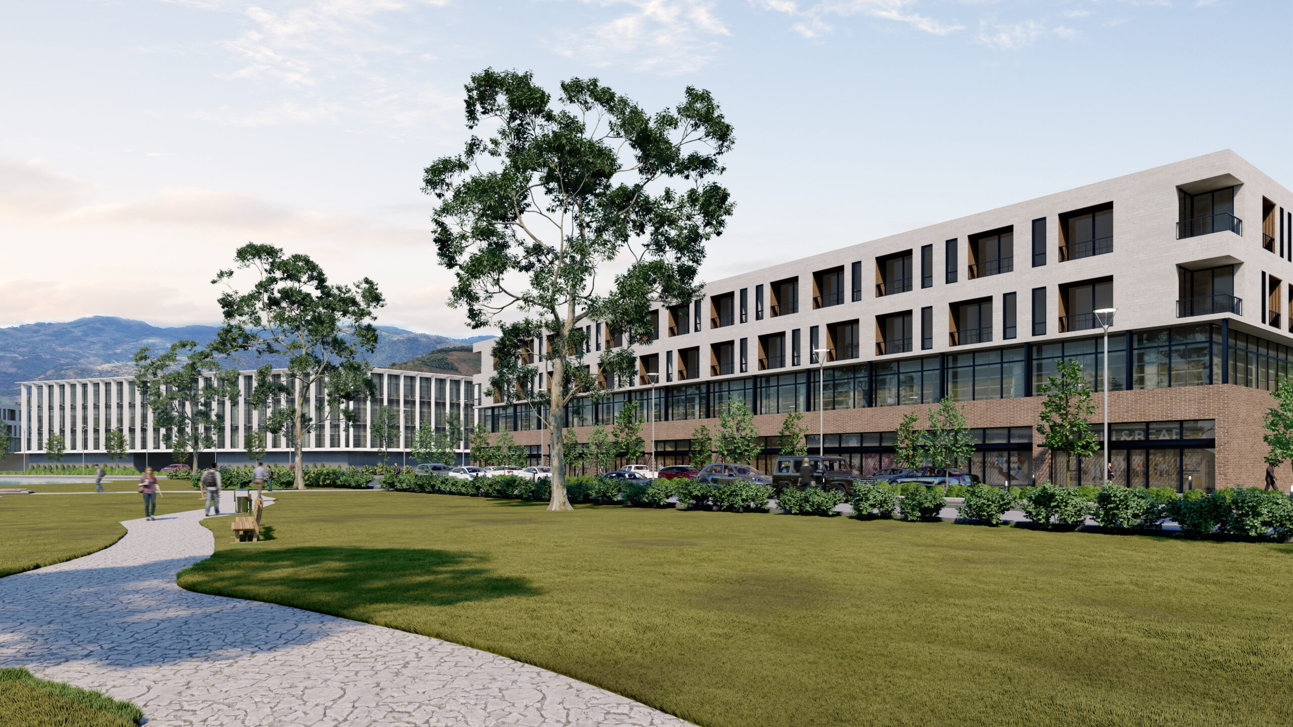
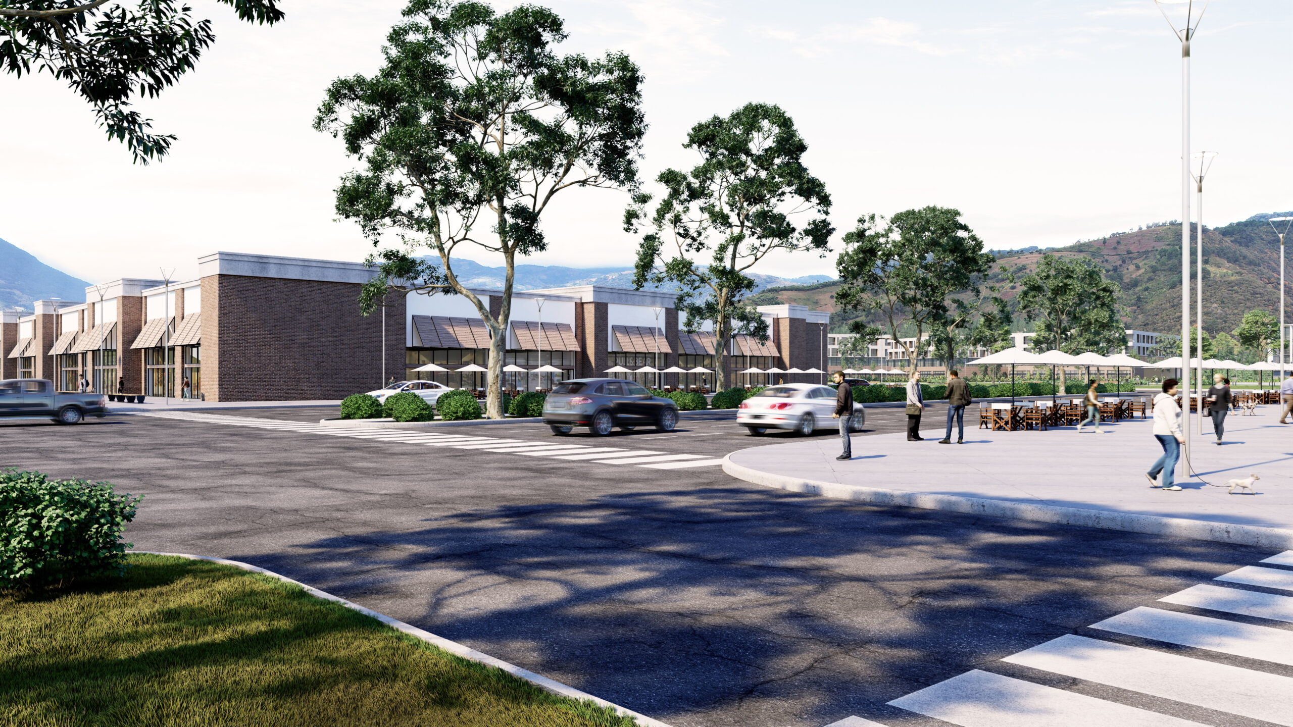
Master Plan for the conversion of former coffee plantations in Antigua Guatemala.
A mixed-use concept for those seeking the comfort of living in a development filled with green areas, including residential, commercial, infrastructure, and recreational spaces.
Location:
Antigua, Guatemala
Extension:
70 ha.
Service:
Planeación Urbana y Consultoría
Architecture:
Arcadis IBI Group
Year:
2022