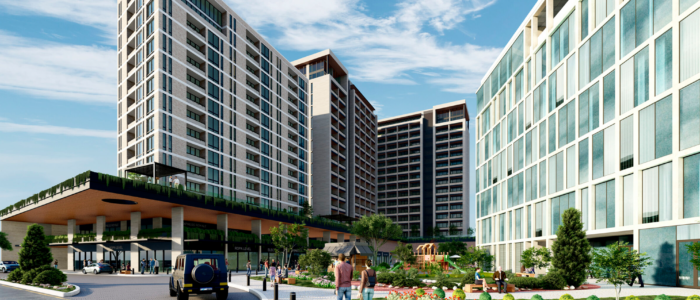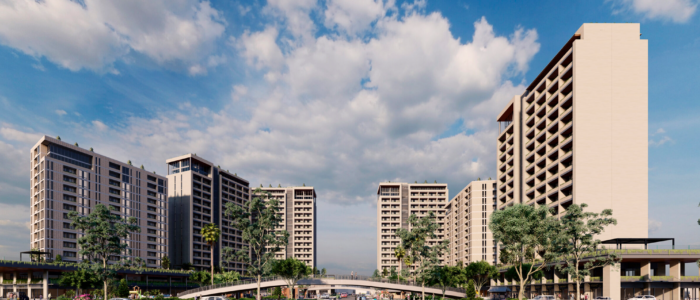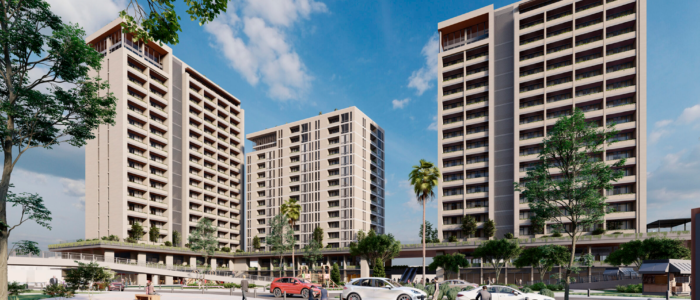MASTER PLAN
Atanasio Tzul
The first Master Plan integrating mixed-use developments in the area.
Mixed-use Master Plan integrating vertical housing, offices, commercial podium, and event hall.
A project that initiates the transition from an industrial area to an urban one, aiming for verticalization and commercialization of the zone.
Comprising a large central park fostering interaction among the different uses and creating a landmark destination for the city.
Location:
Guatemala, Guatemala.
Extension:
2.7 ha
Service:
Planeación Urbana y Consultoria.
Architecture:
Ares Arquitectos
Year:
2022







